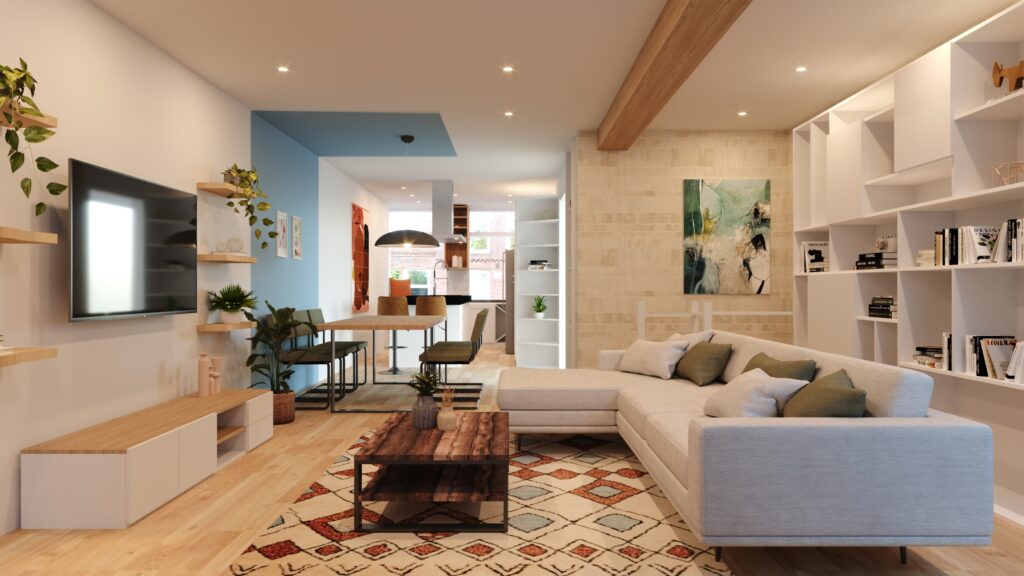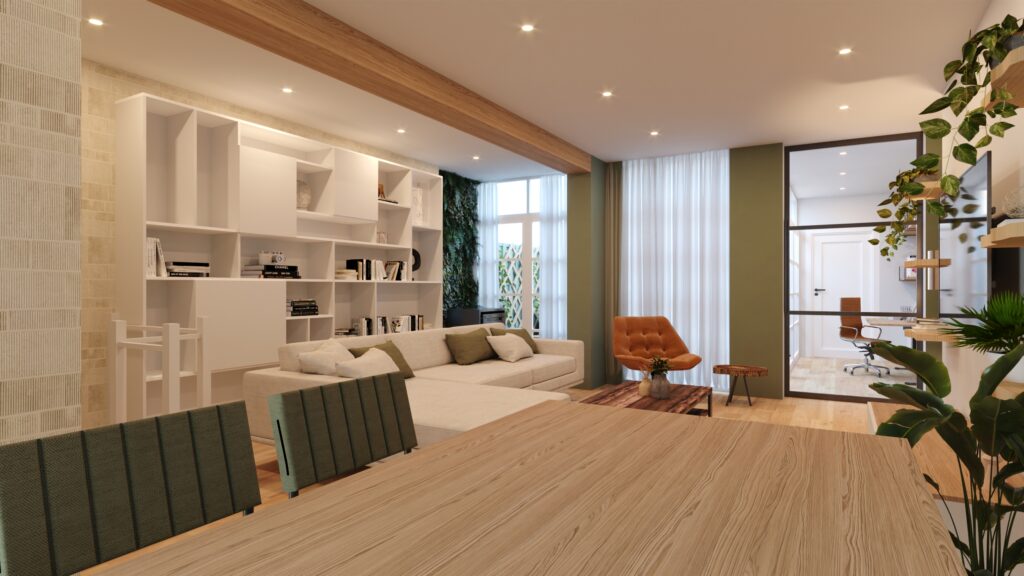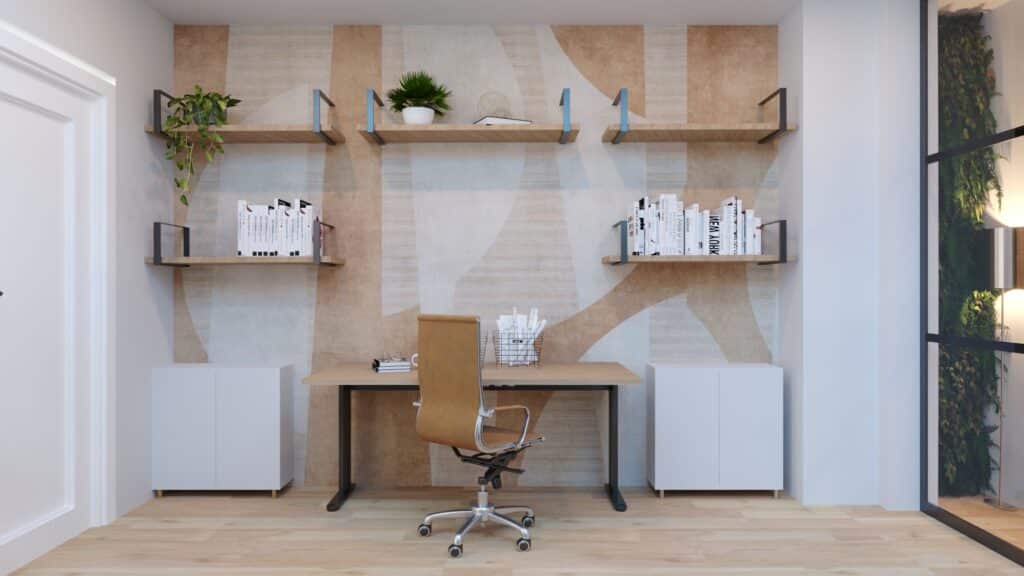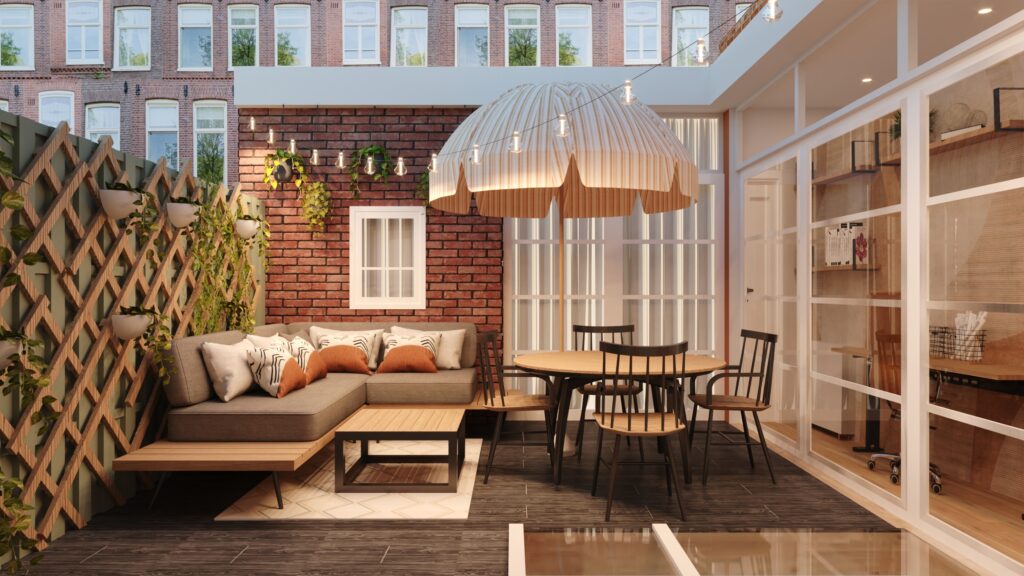
With a green, natural/industrial, and organic atmosphere, this project consists of the living room, terrace, and office. In the living room, we kept the existing bookshelf, which serves as a focal point in the space.Among the textures, there is a neutral geometric wallpaper and green wall plants in two corners, sectioning off a small bar area with a mini fridge.The dining area is defined by blue paint on both the wall and ceiling.



